The Links at Georgetown & The Place at Georgetown - Apartment Living in Savannah, GA
About
Welcome to The Links at Georgetown & The Place at Georgetown
450 Al Henderson Blvd Savannah, GA 31419P: 912-348-5672 TTY: 711
Office Hours
Monday through Friday: 9:00 AM to 6:00 PM. Saturday: 10:00 AM to 5:00 PM. Sunday: 1:00 PM to 5:00 PM.
The irresistible charm of southern coastal living is yours at The Links at Georgetown and The Place at Georgetown where contemporary design and refined style distinguish the stunning residences. Our spacious floor plans present a selection of one, two, or three bedrooms, featuring private entries, walk-in closets, wood-style plank flooring, and washers and dryers. Our newly renovated gourmet kitchens are equipped with sleek black or stainless steel appliances. Select homes include breakfast bars, garden tubs, fireplaces, two-story lofts, and golf course views.
Appreciate the splendor of nature captured in our lush surroundings and enjoy a walk around our community with your pet. Take advantage of our outdoor grilling and picnic area where you can entertain family and friends. Exercise your mind and body in our 24 hour fitness center or refreshing swimming pools. Lounge and unwind with friends at our clubhouse or enjoy our outdoor fire pit. You’ve found your link to the home you’ve always dreamed of.
A variety of dining options are minutes away, and close proximity to commuter-friendly freeways provides limitless opportunities to discover all that Savannah has to offer.
We are Hiring for Maintenance Positions in the Savannah Area! Click HERE to complete an Application. Come Work with Us!Specials
🌞Summer Move In Specials🌞
Valid 2025-04-24 to 2025-07-15
The Links - One Month FREE on Select 1 & 2 Bedrooms or $1,000 Off 3 Bedrooms! PLUS $99 Garages!*
🏡
The Place - One Month FREE on Select 2 Bedrooms!*
Hurry contact us today for more details. 🏃♀️*Applies to vacant units
Restrictions apply. See office for details.
Floor Plans
1 Bedroom Floor Plan
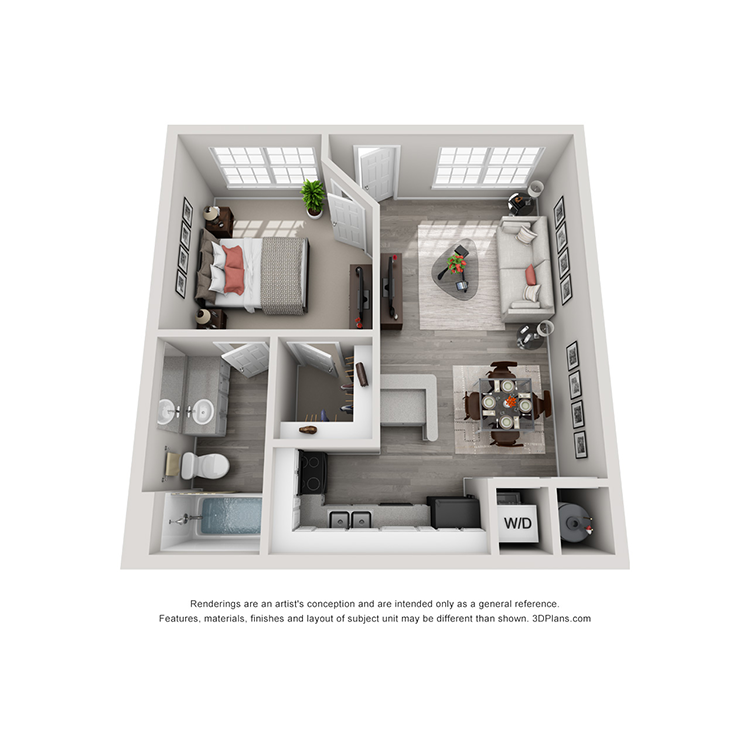
A1
Details
- Beds: 1 Bedroom
- Baths: 1
- Square Feet: 552
- Rent: $1291-$1332
- Deposit: Varying Options Available
Floor Plan Amenities
- Air Conditioning
- Ceiling Fans
- Oversized Walk-in Closets
- Washer & Dryer in Home
* in select apartment homes
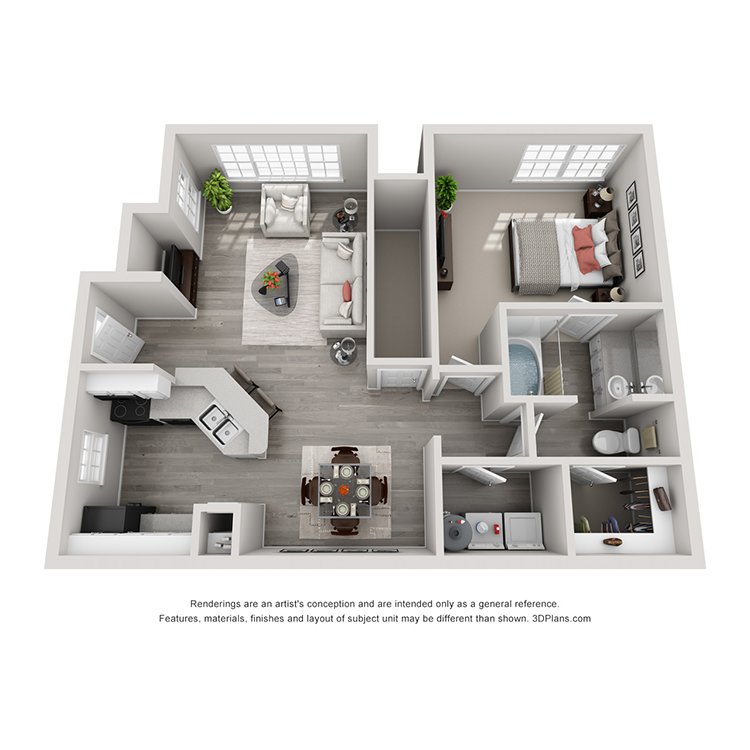
A2
Details
- Beds: 1 Bedroom
- Baths: 1
- Square Feet: 871
- Rent: $1437-$1457
- Deposit: Varying Options Available
Floor Plan Amenities
- Air Conditioning
- Ceiling Fans
- Oversized Walk-in Closets
- Washer & Dryer in Home
* in select apartment homes
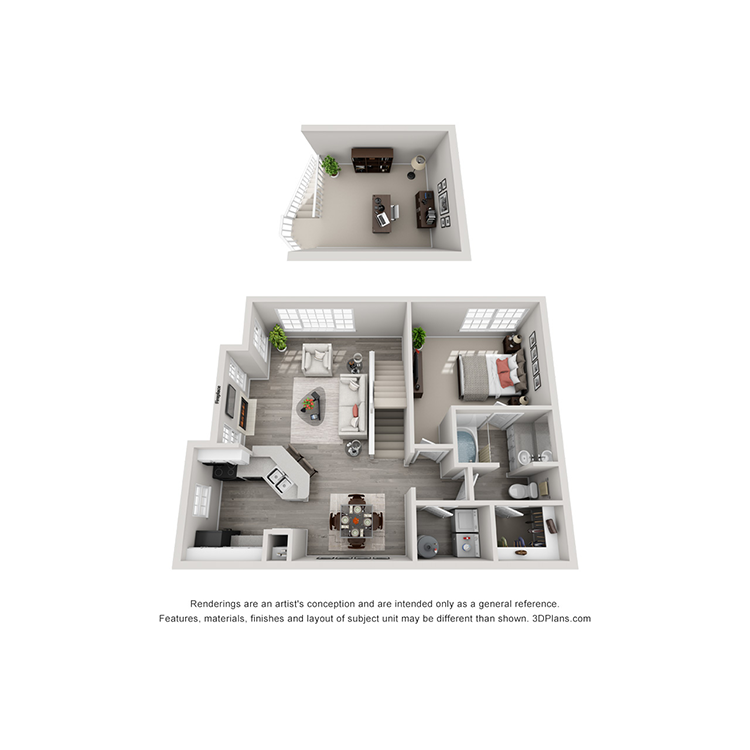
A3 Loft
Details
- Beds: 1 Bedroom
- Baths: 1
- Square Feet: 982
- Rent: $1511
- Deposit: Varying Options Available
Floor Plan Amenities
- Vaulted Ceilings with Display Ledges
- Air Conditioning
- Ceiling Fans
- Vaulted Ceilings
- Oversized Walk-in Closets
- Washer & Dryer in Home
- Wood Burning Fireplace
* in select apartment homes
Floor Plan Photos
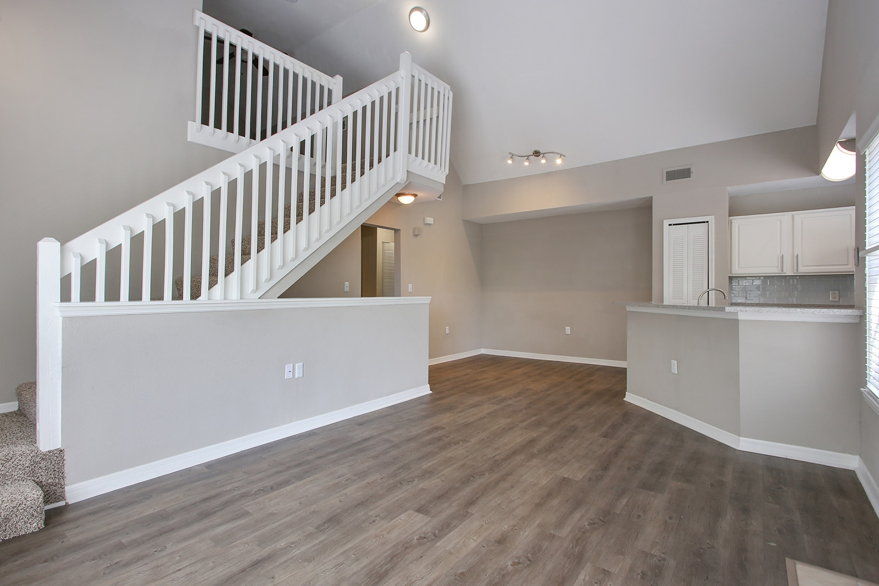
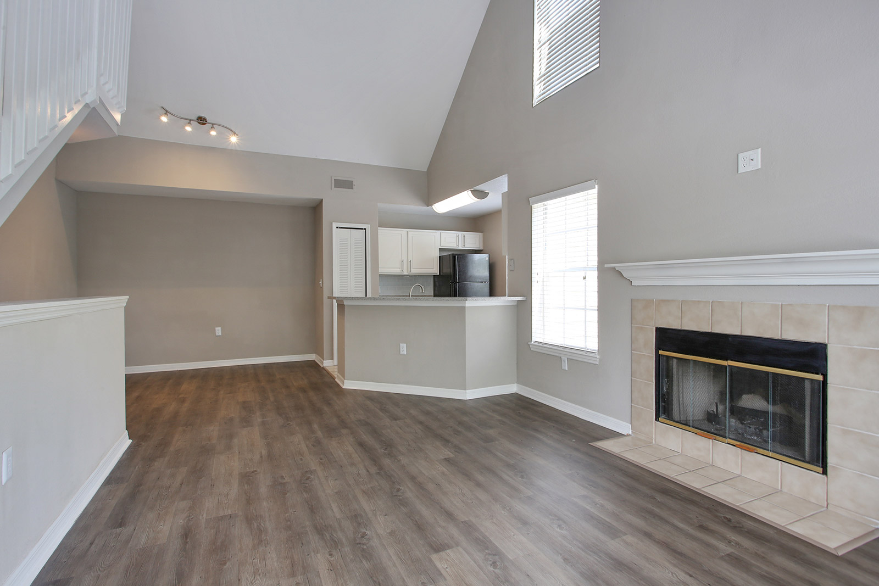
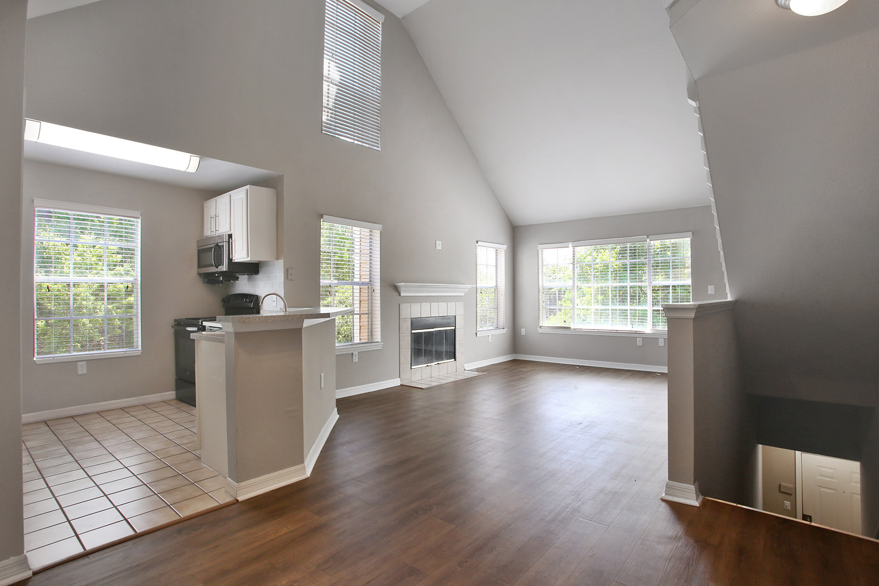
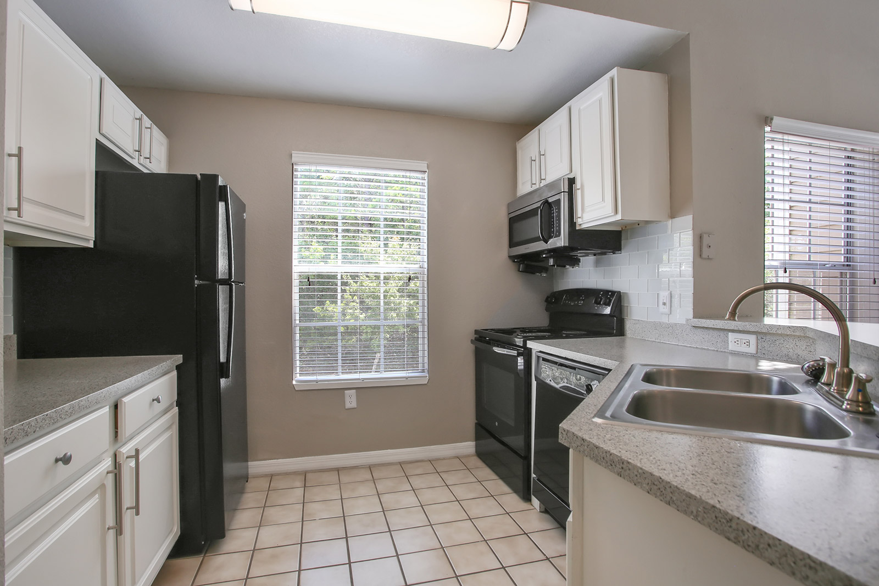
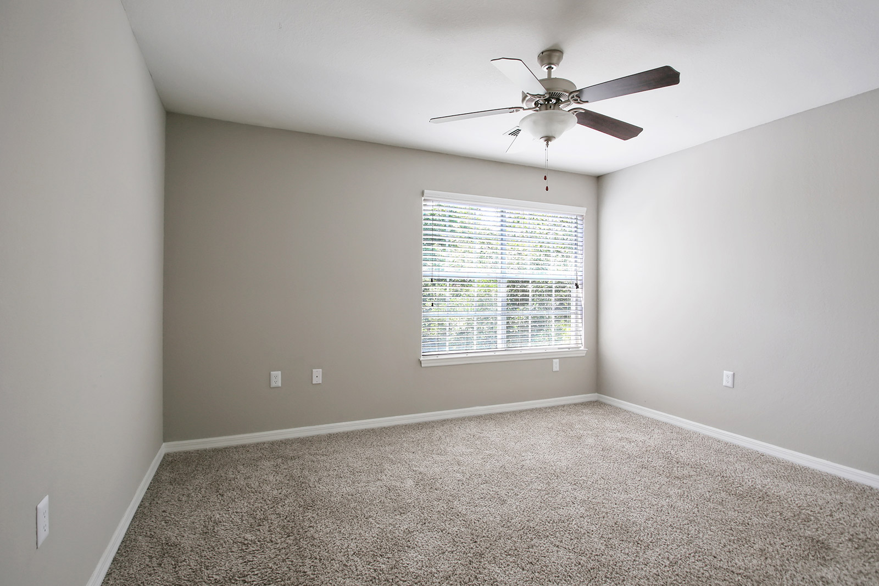
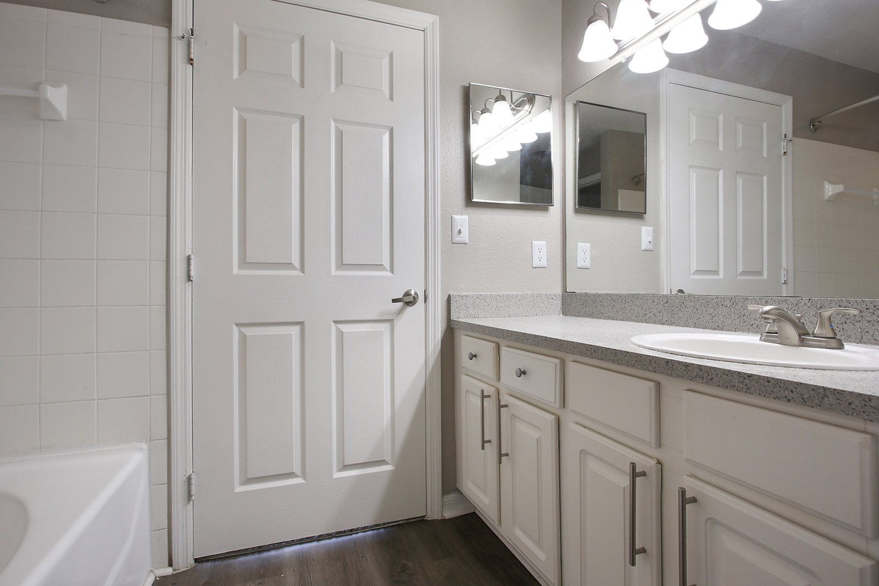
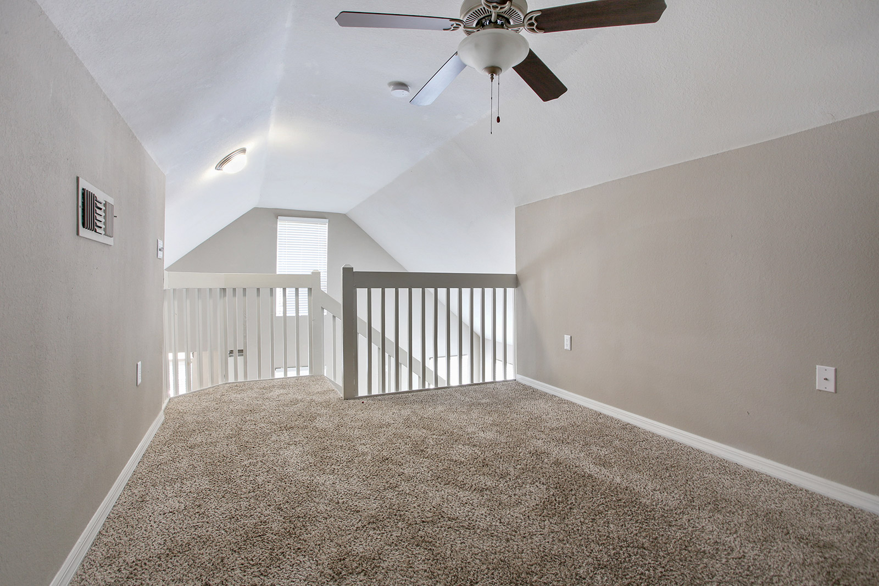
2 Bedroom Floor Plan
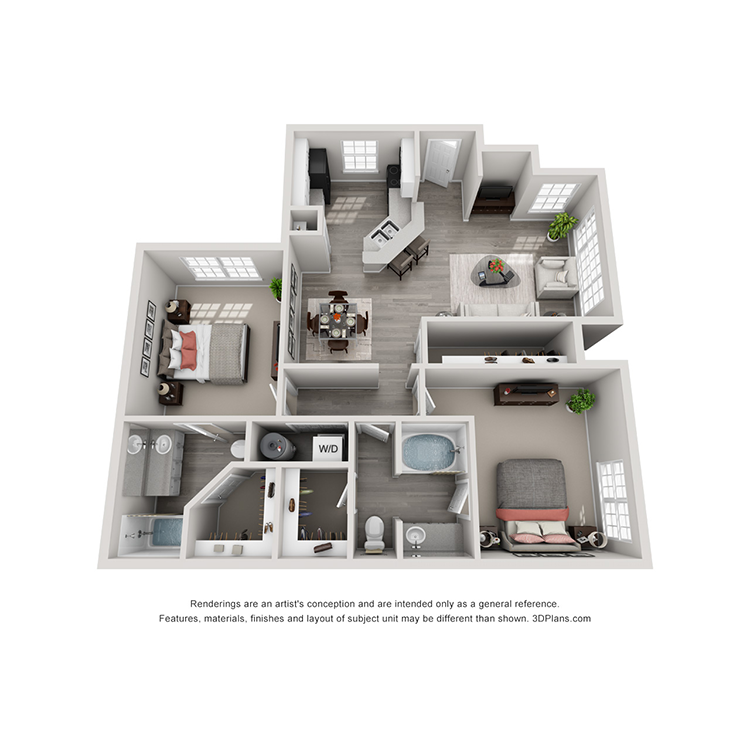
B1
Details
- Beds: 2 Bedrooms
- Baths: 2
- Square Feet: 1132
- Rent: $1555-$1568
- Deposit: Varying Options Available
Floor Plan Amenities
- Air Conditioning
- Ceiling Fans
- Oversized Walk-in Closets
- Washer & Dryer in Home
* in select apartment homes
Floor Plan Photos
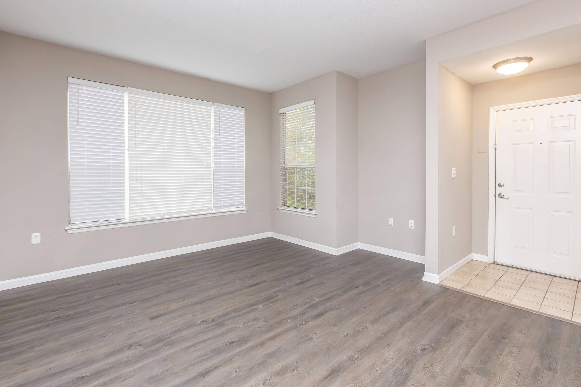
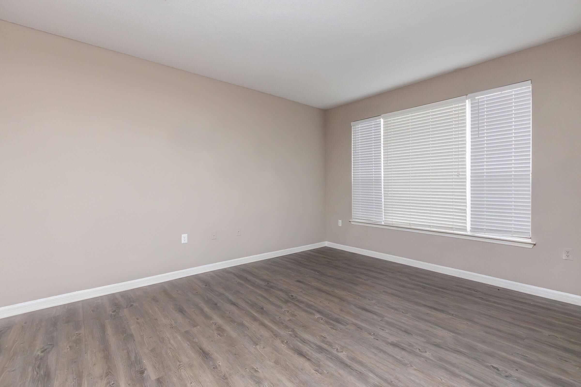
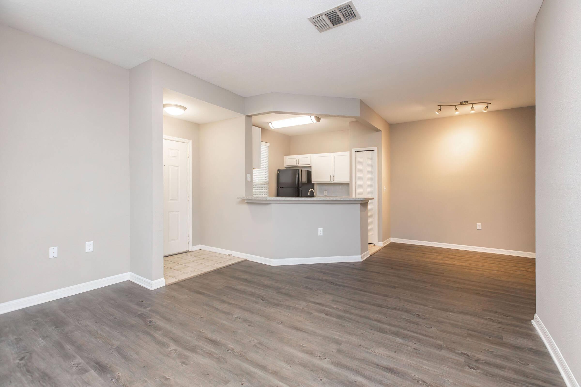
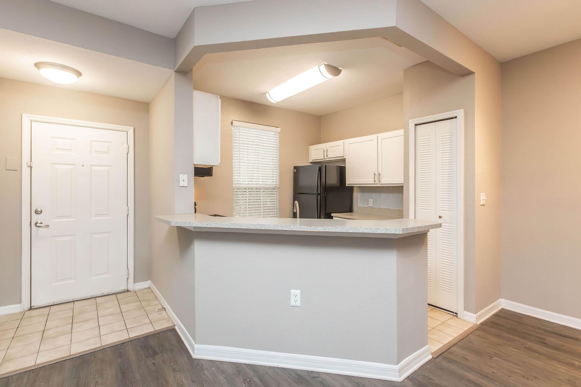
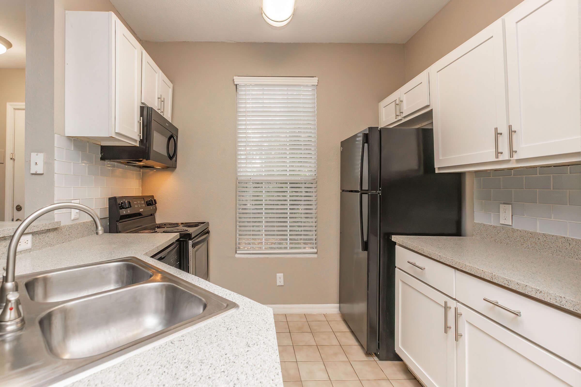
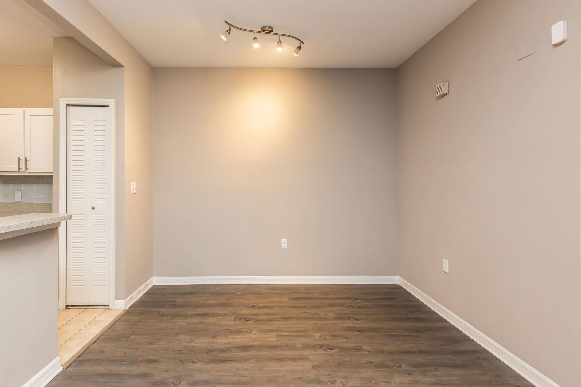
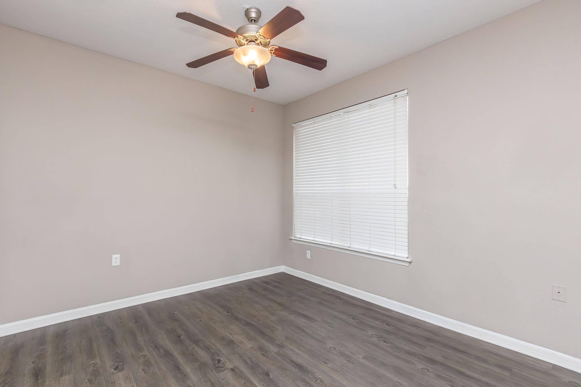
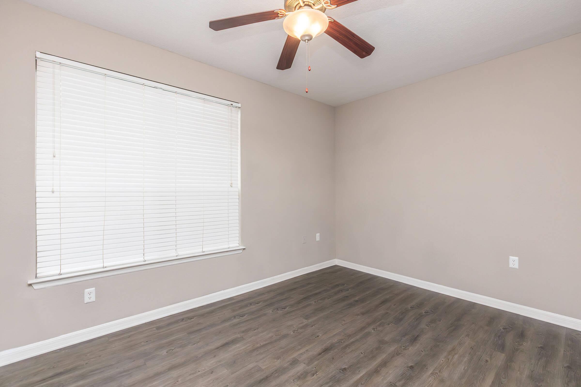
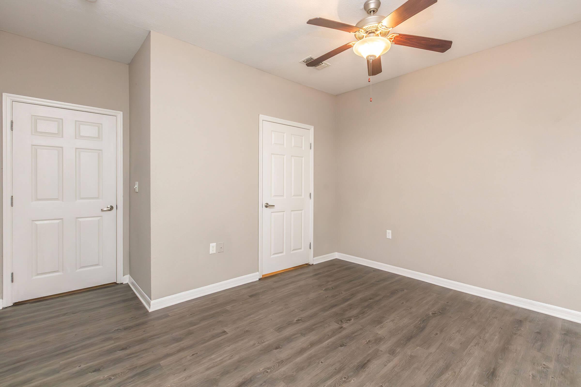
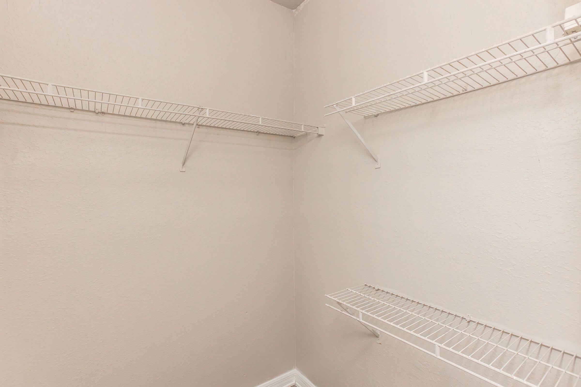
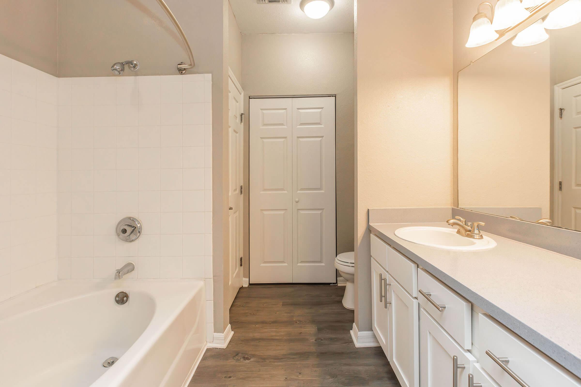
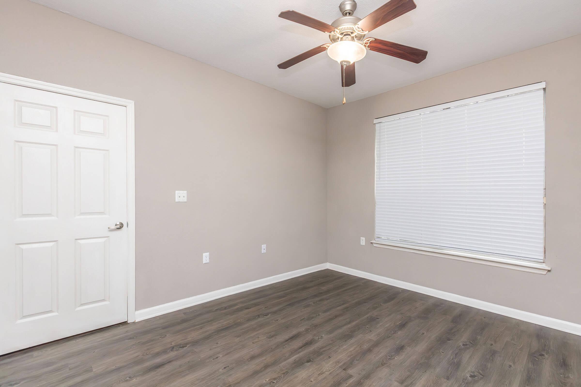
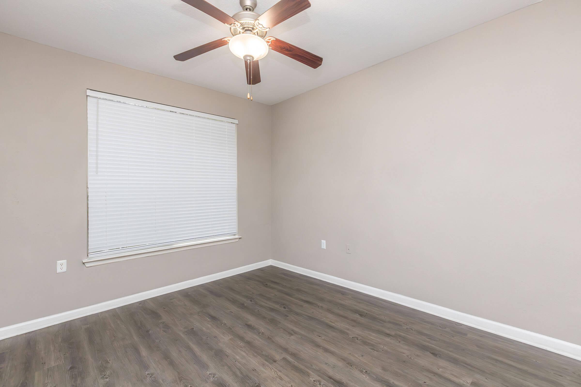
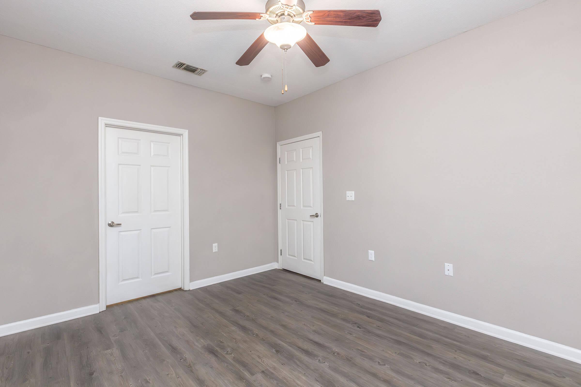

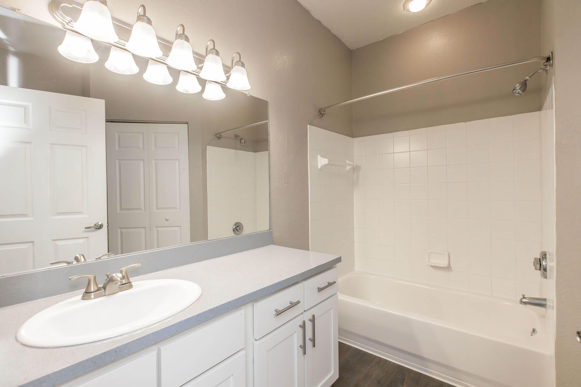
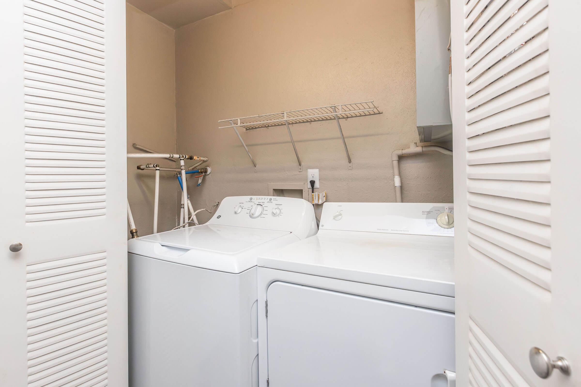
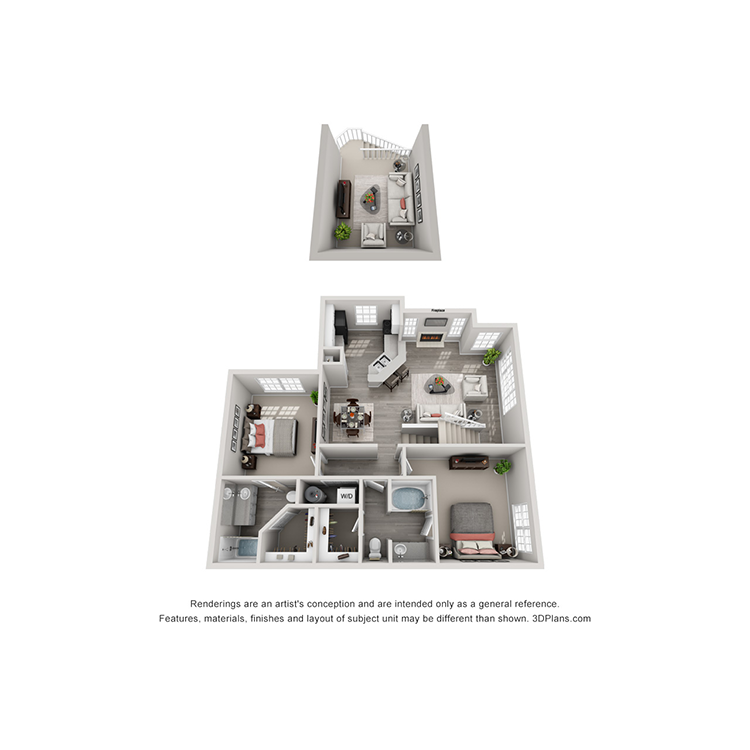
B2 Loft
Details
- Beds: 2 Bedrooms
- Baths: 2
- Square Feet: 1243
- Rent: $1674-$1700
- Deposit: Varying Options Available
Floor Plan Amenities
- Vaulted Ceilings with Display Ledges
- Air Conditioning
- Ceiling Fans
- Vaulted Ceilings
- Oversized Walk-in Closets
- Washer & Dryer in Home
- Wood Burning Fireplace
* in select apartment homes
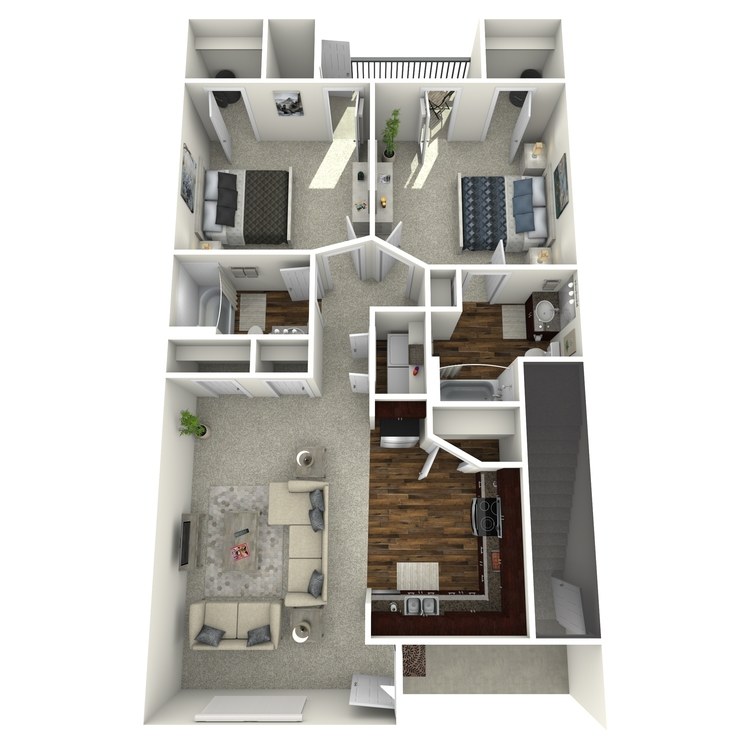
The Savannah
Details
- Beds: 2 Bedrooms
- Baths: 2
- Square Feet: 970
- Rent: Call for details.
- Deposit: $100
Floor Plan Amenities
- Chef's Kitchen with Breakfast Bar & Pantry
- Private Balcony or Patio
- Plush Carpet, Tile & Wood-style Plank Flooring
- Air Conditioning
- Contemporary Fixtures & Designer Lighting Package
* in select apartment homes
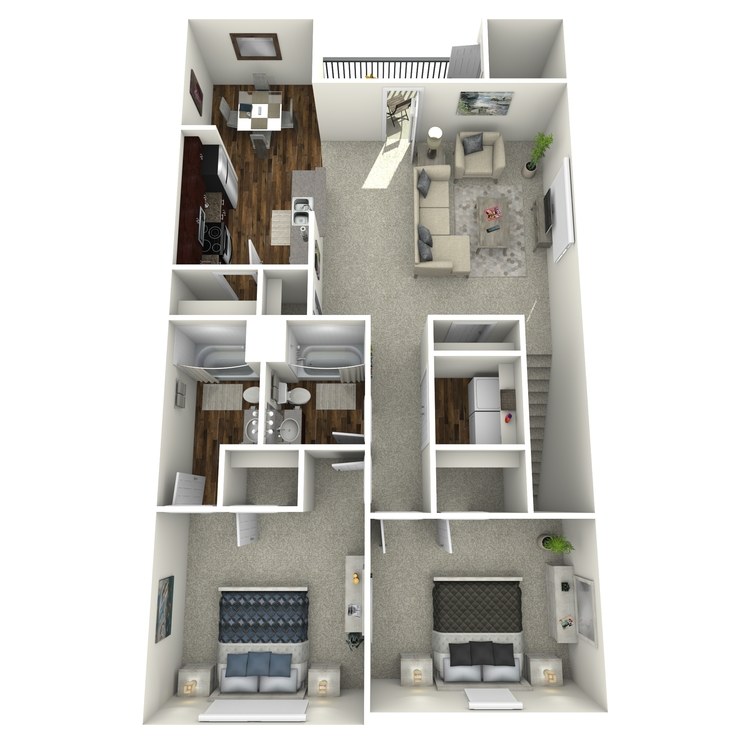
The Oggeechee
Details
- Beds: 2 Bedrooms
- Baths: 2
- Square Feet: 1062
- Rent: $1415
- Deposit: $100
Floor Plan Amenities
- Chef's Kitchen with Breakfast Bar & Pantry
- Private Balcony or Patio
- Plush Carpet, Tile & Wood-style Plank Flooring
- Air Conditioning
- Contemporary Fixtures & Designer Lighting Package
* in select apartment homes
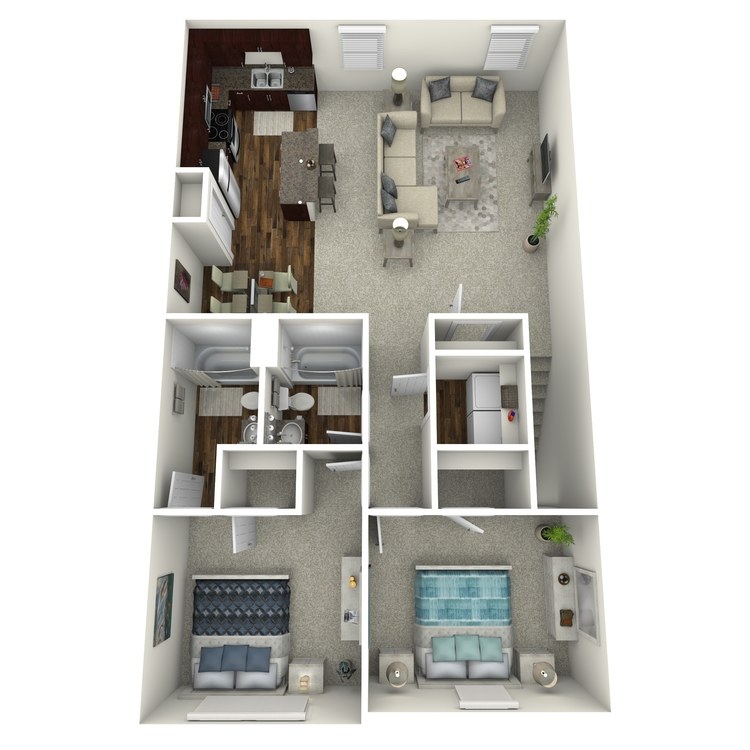
The Jerico
Details
- Beds: 2 Bedrooms
- Baths: 2
- Square Feet: 1143
- Rent: Call for details.
- Deposit: $100
Floor Plan Amenities
- Chef's Kitchen with Breakfast Bar & Pantry
- Private Balcony or Patio
- Plush Carpet, Tile & Wood-style Plank Flooring
- Air Conditioning
- Contemporary Fixtures & Designer Lighting Package
* in select apartment homes
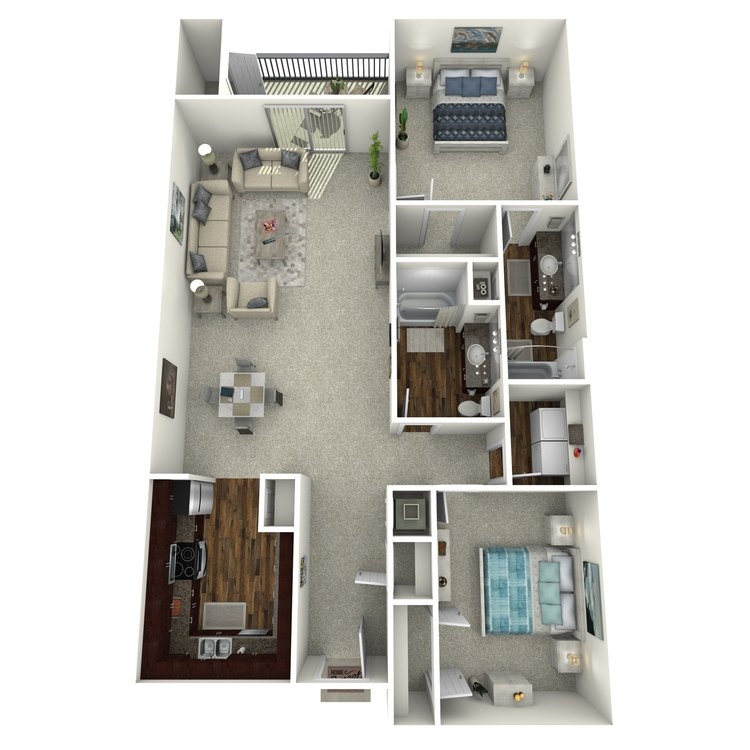
The Wilimington
Details
- Beds: 2 Bedrooms
- Baths: 2
- Square Feet: 1250
- Rent: $1535
- Deposit: $100
Floor Plan Amenities
- Chef's Kitchen with Breakfast Bar & Pantry
- Private Balcony or Patio
- Plush Carpet, Tile & Wood-style Plank Flooring
- Air Conditioning
- Contemporary Fixtures & Designer Lighting Package
* in select apartment homes
3 Bedroom Floor Plan
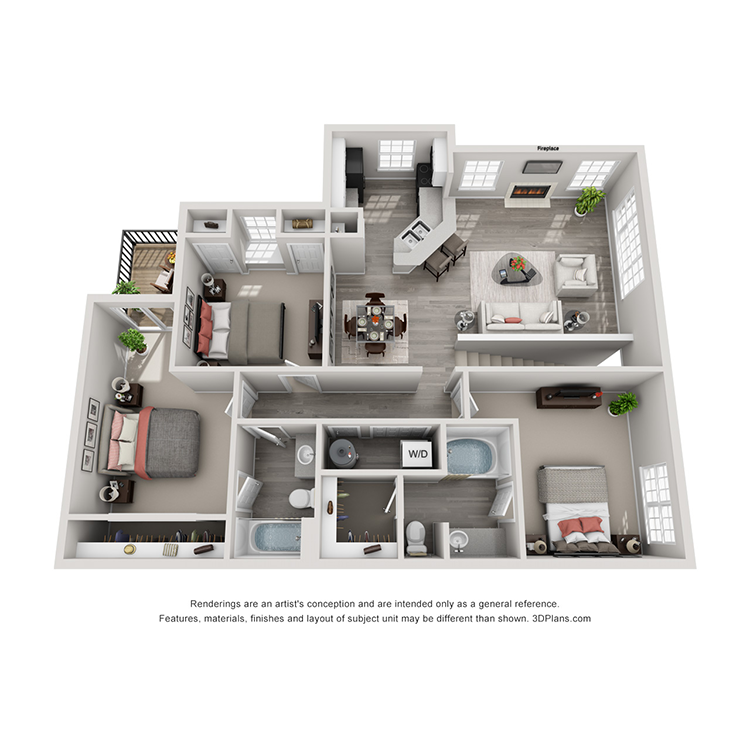
C1
Details
- Beds: 3 Bedrooms
- Baths: 2
- Square Feet: 1282
- Rent: $1776-$1851
- Deposit: Varying Options Available
Floor Plan Amenities
- Air Conditioning
- Ceiling Fans
- Oversized Walk-in Closets
- Washer & Dryer in Home
* in select apartment homes
All Square Footage is Approximate.
Show Unit Location
Select a floor plan or bedroom count to view those units on the overhead view on the site map. If you need assistance finding a unit in a specific location please call us at 912-348-5672 TTY: 711.
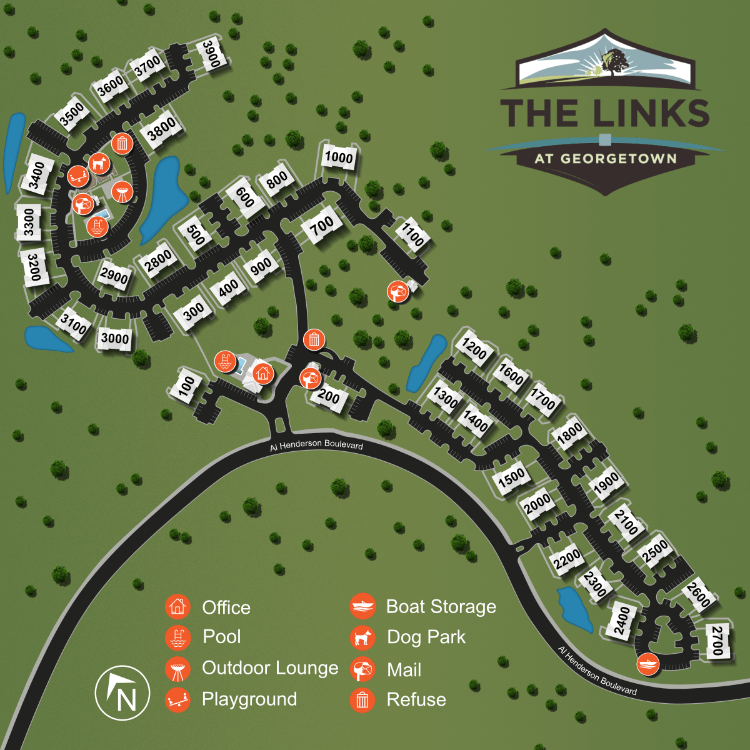
Amenities
Explore what your community has to offer
Community Amenities
- Two Shimmering Swimming Pools with Sundecks
- State-of-the-art Fitness Center with Mirror Virtual Trainer, Cardio & Weight Training Equipment
- Resident Lounge with Cyber Café & Coworking Spaces
- Outdoor Kitchen, Firepits, & Lounge Furniture
- Children's Play Area
- Beautiful Landscaping with Scenic Lakes
- Pet Friendly Community with Bark Park
- Car Care Center
- Doorstep Trash Collection
- Extra Storage & Garages Available
- Onsite Maintenance with 24 Hour Emergency Service
- Monthly Resident Events
- Close Proximity to Shopping, Dining & Entertainment
The Links At Georgetown Apartment Features
- Spacious One, Two & Three Bedroom Apartments & Townhomes
- Open Concept Living Areas with Dining Room
- Chef's Kitchen with Breakfast Bar & Pantry*
- Stainless Steel or Sleek Black Appliances
- Contemporary Fixtures & Designer Lighting Package
- Full-size Bathroom with Garden-style Soaking Tub*
- Oversized Walk-in Closets*
- Washer & Dryer in Home
- Plush Carpet, Tile & Wood-style Plank Flooring
- Vaulted Ceilings*
- 2" Faux Wood Blinds
- Ceiling Fans
- Scenic Lake & Golf Course Views*
- Intrusion Alarms with Monitoring Available
- Private Entry
- Air Conditioning
* in select apartment homes
The Place at Georgetown Apartment Features
- Spacious Two Bedroom Apartment Homes with Private Entry
- Open Concept Living Areas with Dining Room
- Chef's Kitchen with Breakfast Bar & Pantry*
- Maple or Oak Cabinetry, Decorative Kitchen Backsplash & Sleek Black Appliances
- Spacious Bathroom with Linen Cabinet
- Walk-in Closets & Ample Storage Space
- Private Balcony or Patio*
- Fully Fenced Yards*
- Washer & Dryer in Home
- Plush Carpet, Tile & Wood-style Plank Flooring*
- Vaulted Ceilings with Display Ledges*
- Elegant Crown Molding & Chair Rails*
- 2" Faux Wood Blinds
- Ceiling Fans
- Wood Burning Fireplace*
- Air Conditioning
* in select apartment homes
Pet Policy
The Links At Georgetown & The Place At Georgetown utilizes Pet Screening to screen household pets, validate reasonable accommodation requests for assistance animals, and confirm every resident understands our pet policies. All current and future residents must create a profile, even if there will not be a pet in the apartment. For more information regarding our policies, applicable fees, and restricted breeds, visit the community website.
Photos
Amenities
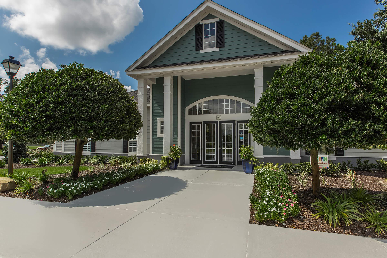
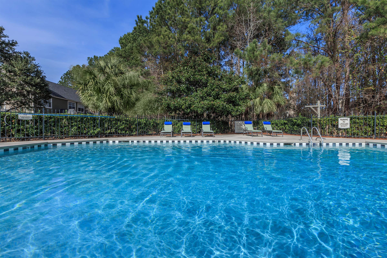
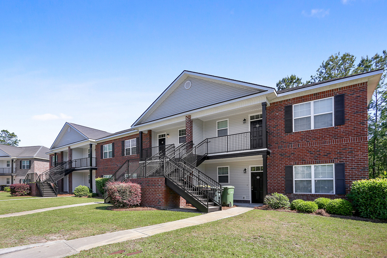
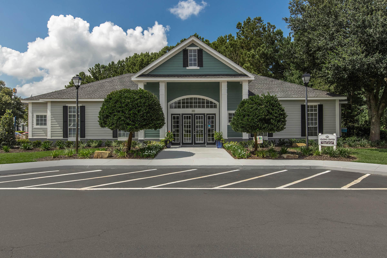
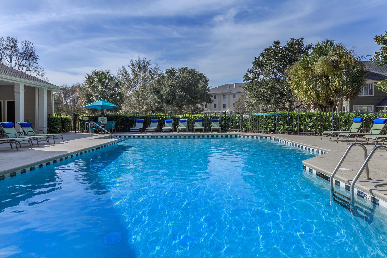
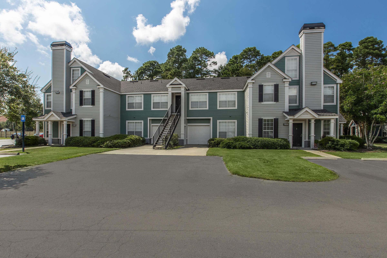
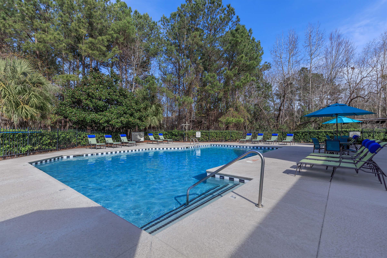
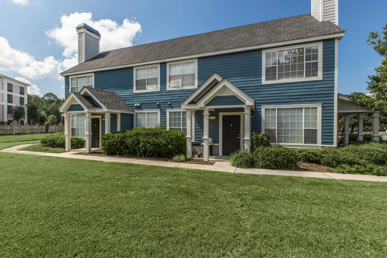
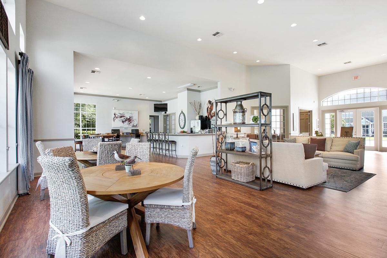
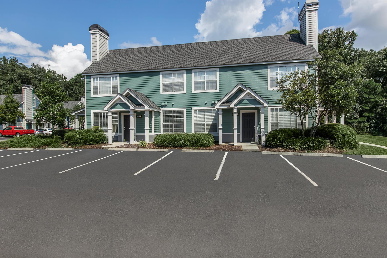
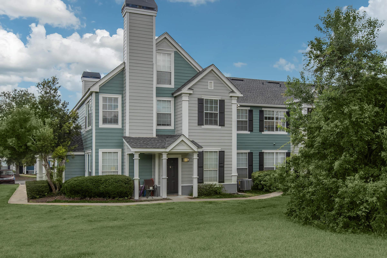
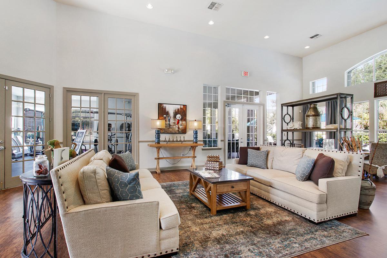
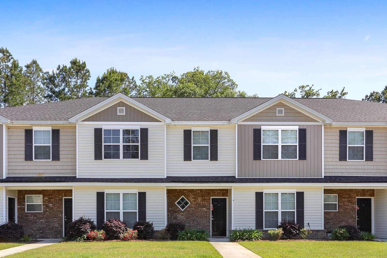
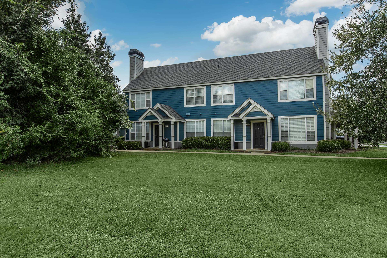
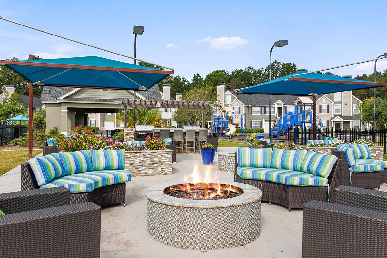
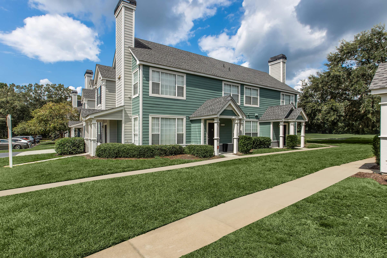
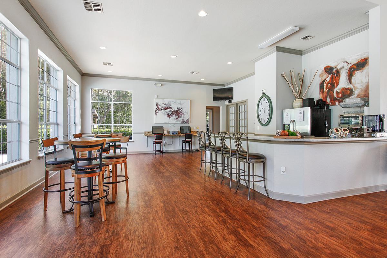
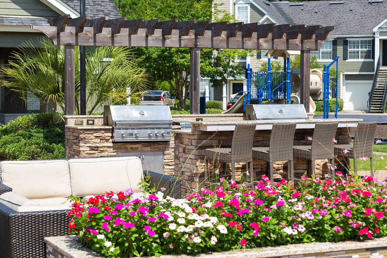
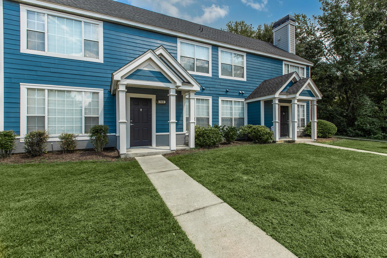
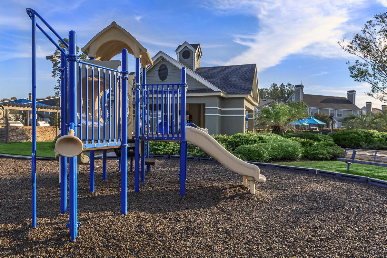

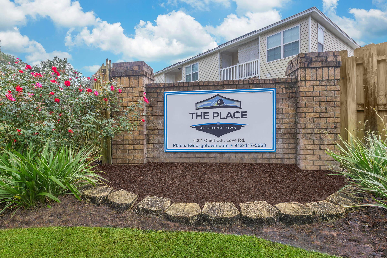
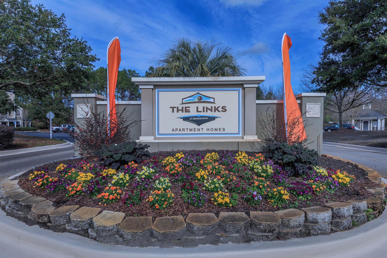
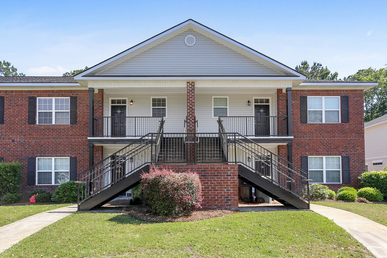
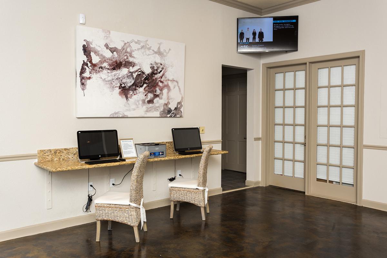
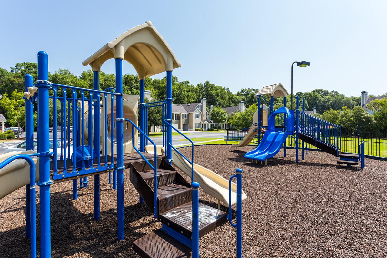
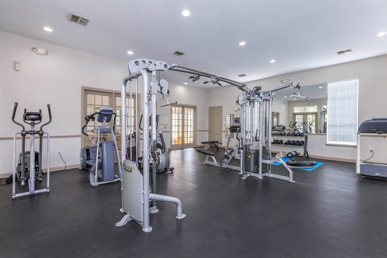
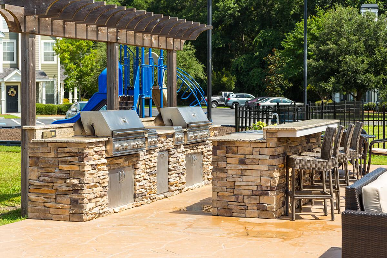
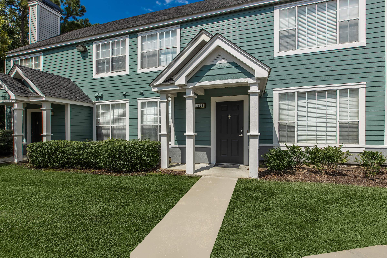
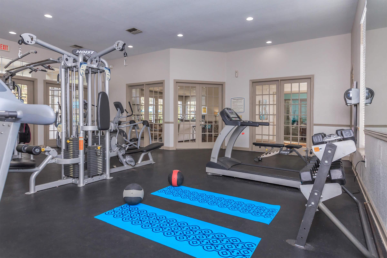
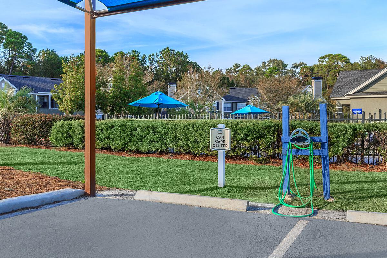
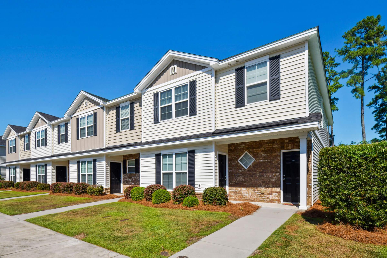
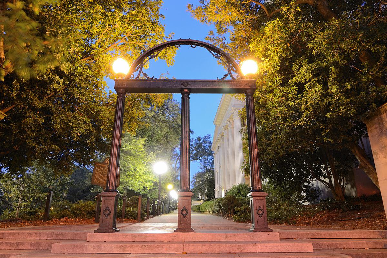
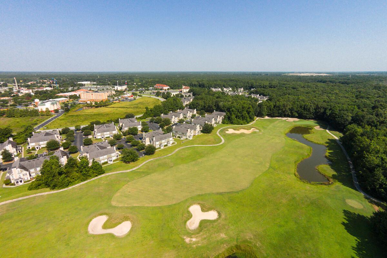

The Place at Georgetown
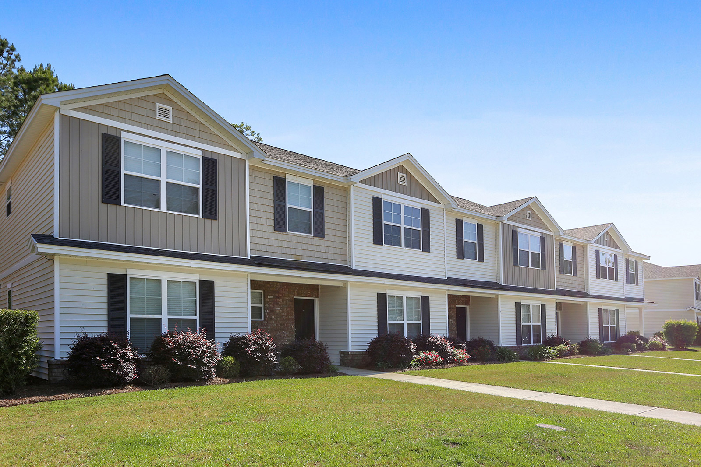


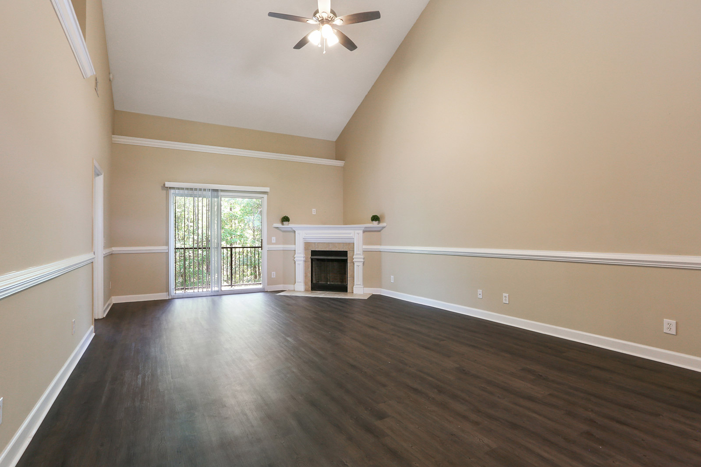
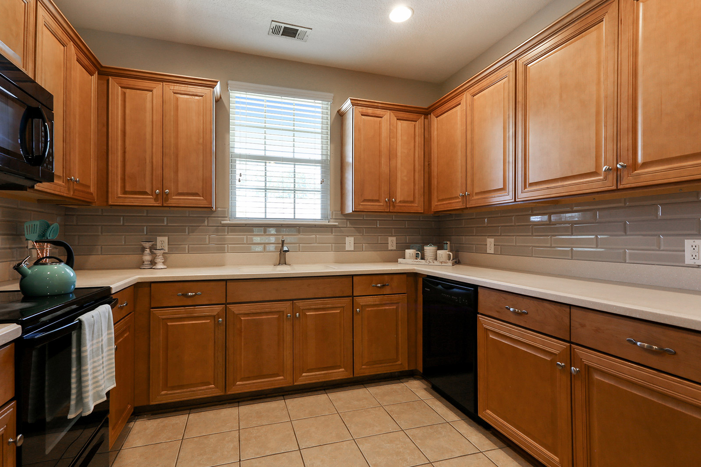
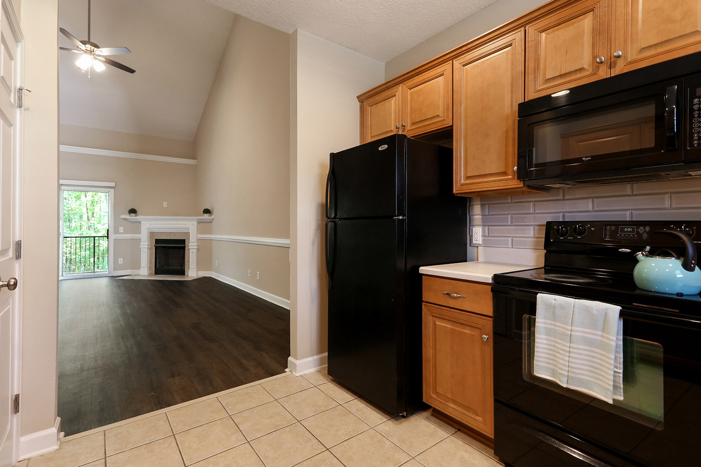
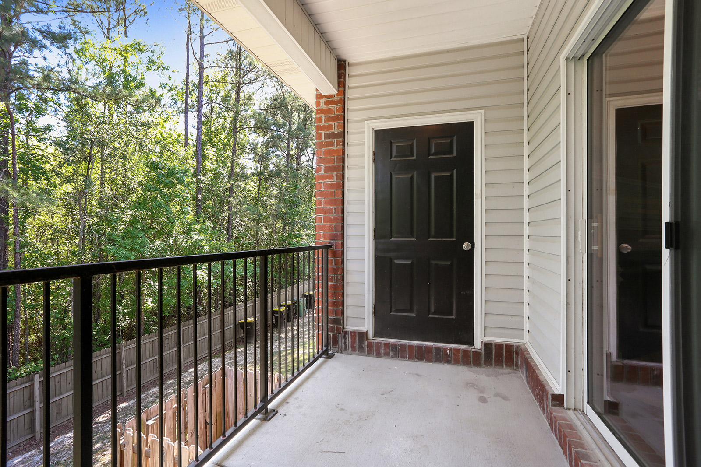
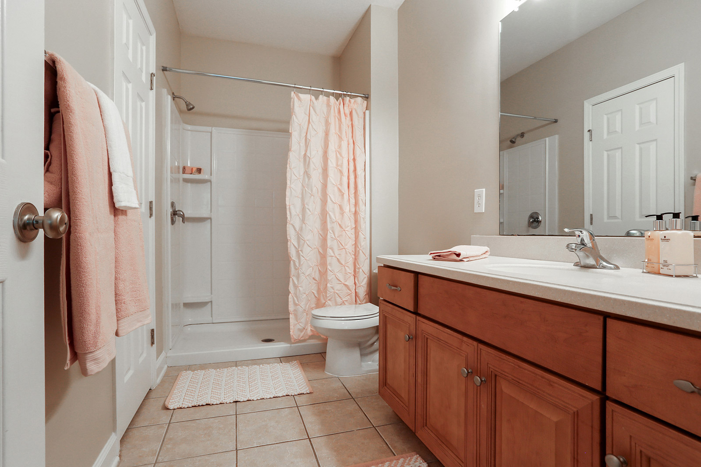
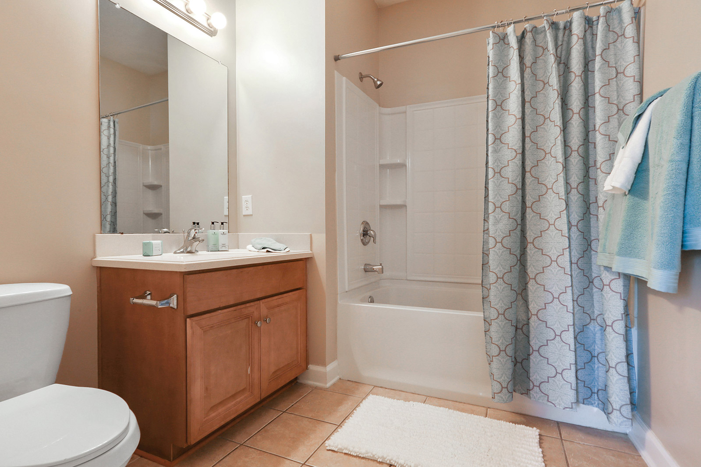
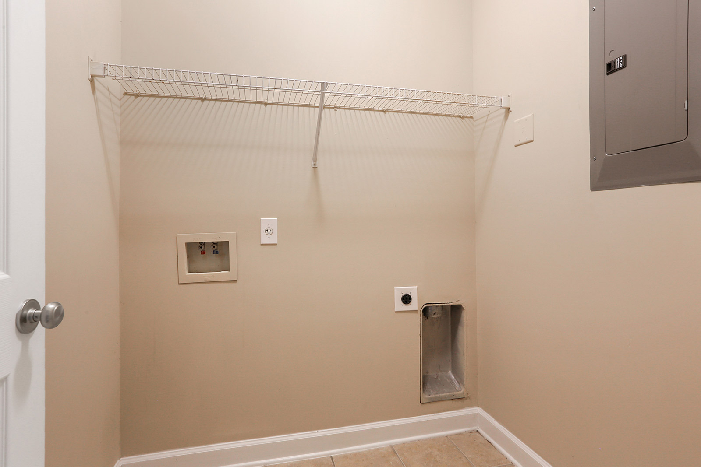

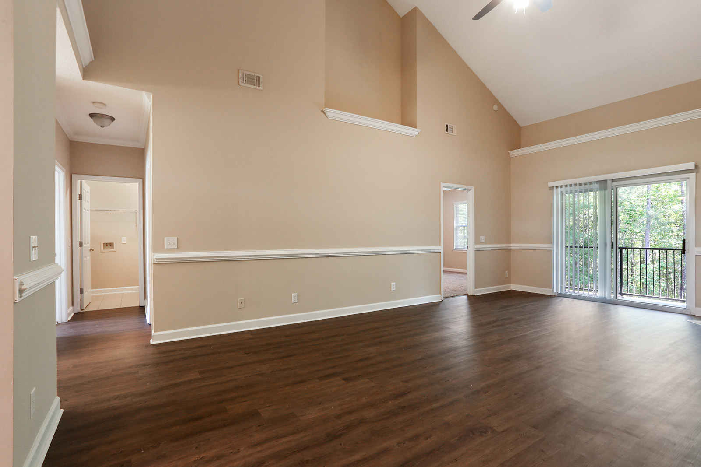
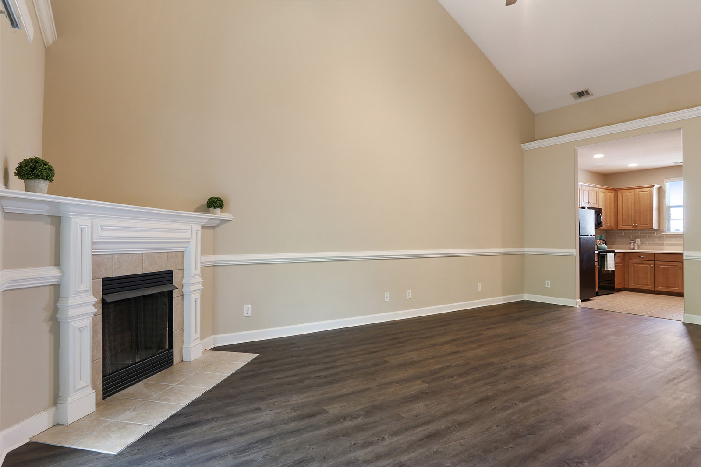
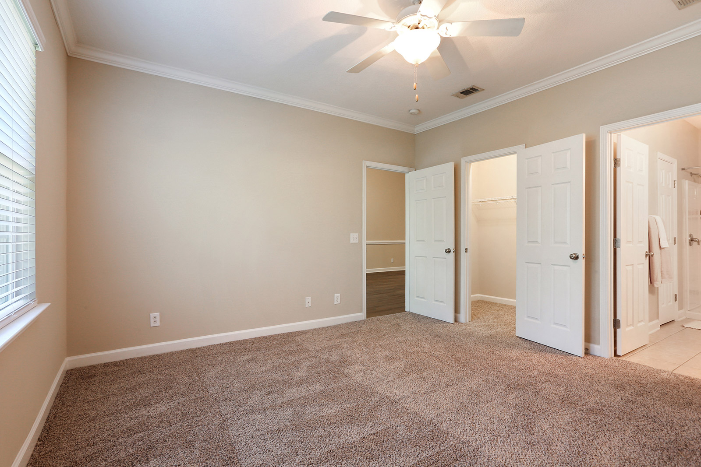
The Links at Georgetown
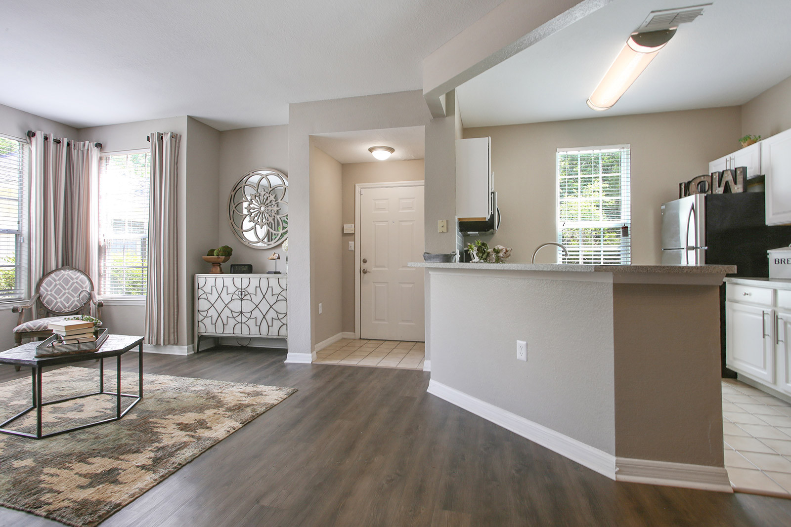
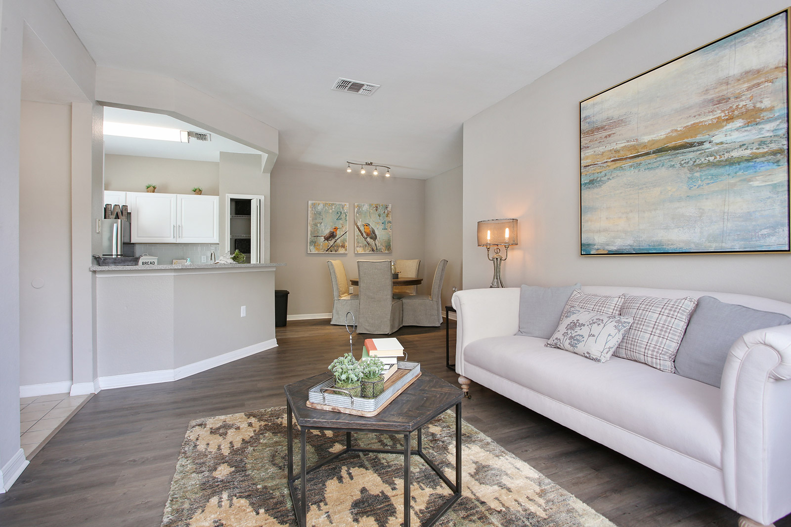



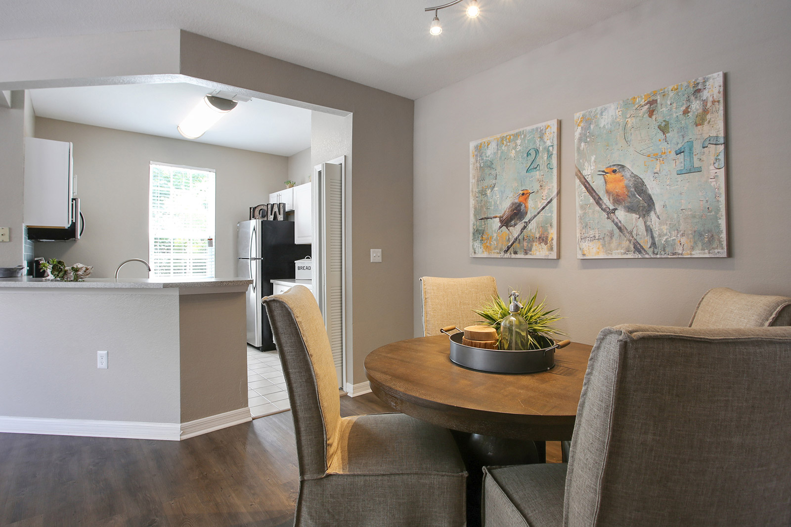
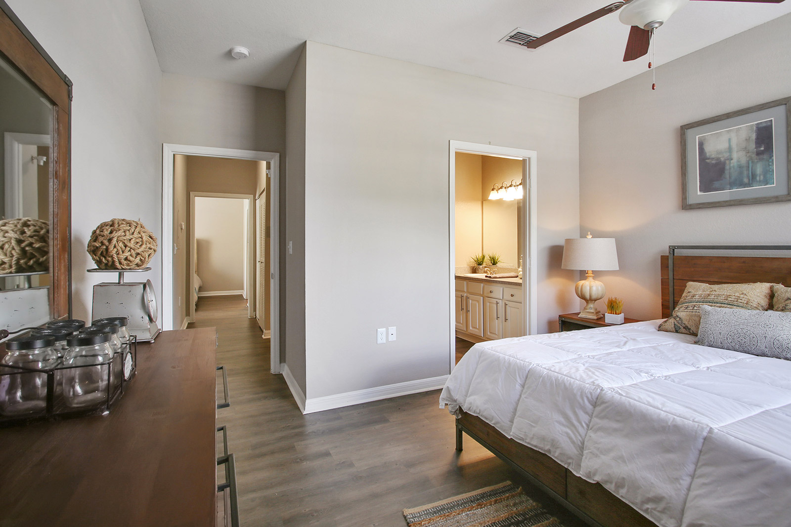
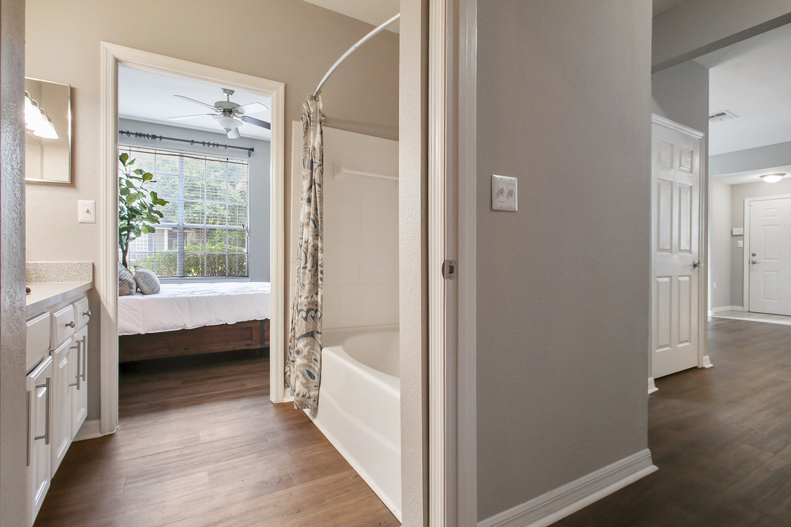
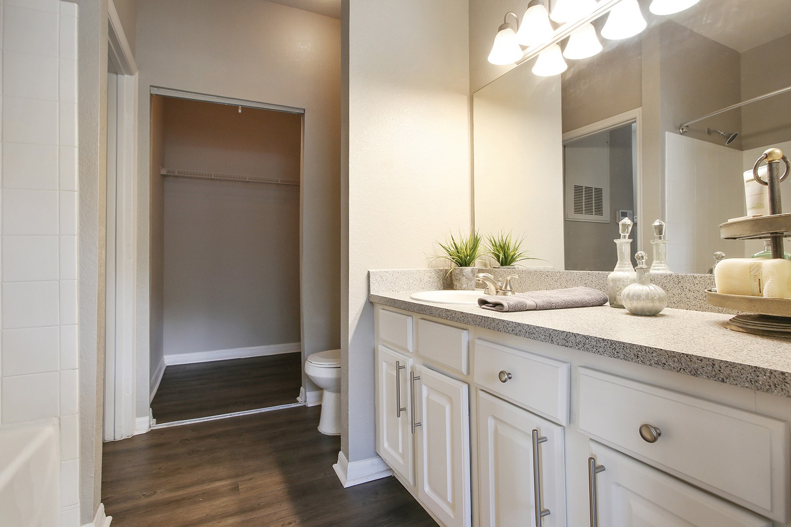
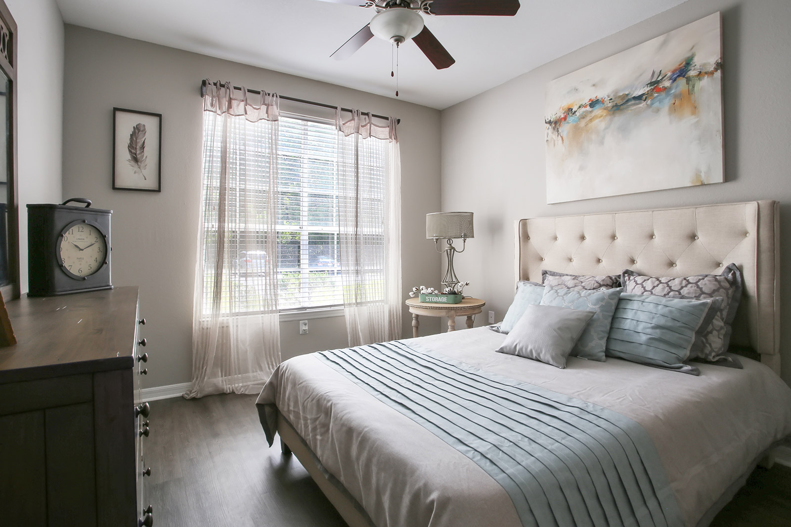
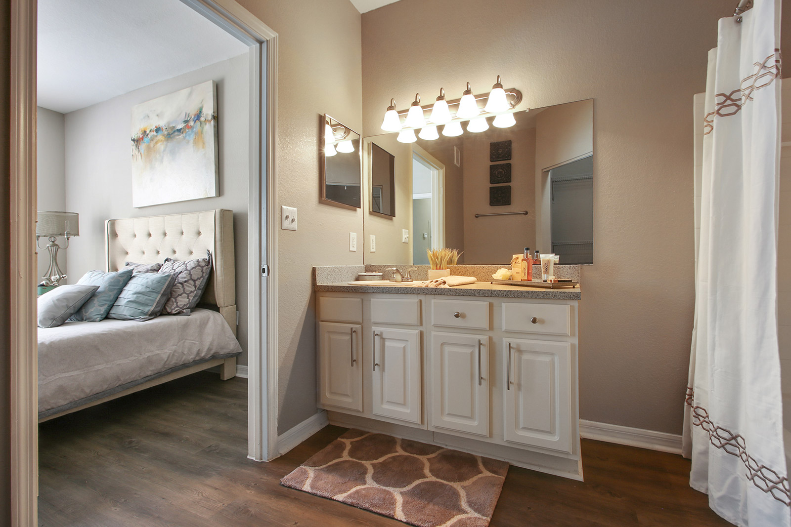
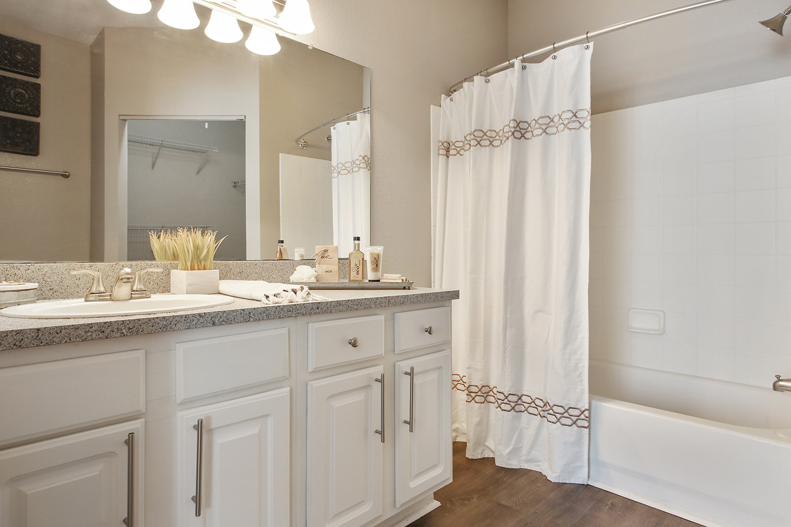
1 Bed 1 Bath - A3 Loft







2 Bed - 2 Bath - B1

















Neighborhood
Points of Interest
The Links at Georgetown & The Place at Georgetown
Located 450 Al Henderson Blvd Savannah, GA 31419Cinema
Elementary School
Entertainment
Grocery Store
High School
Library
Middle School
Museum
Outdoor Recreation
Park
Pet Services
Pharmacy
Restaurant
Shopping
Shopping Center
University
Veterinarians
Contact Us
Come in
and say hi
450 Al Henderson Blvd
Savannah,
GA
31419
Phone Number:
912-348-5672
TTY: 711
Office Hours
Monday through Friday: 9:00 AM to 6:00 PM. Saturday: 10:00 AM to 5:00 PM. Sunday: 1:00 PM to 5:00 PM.